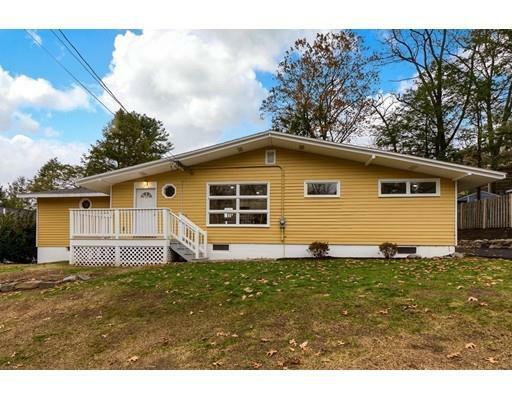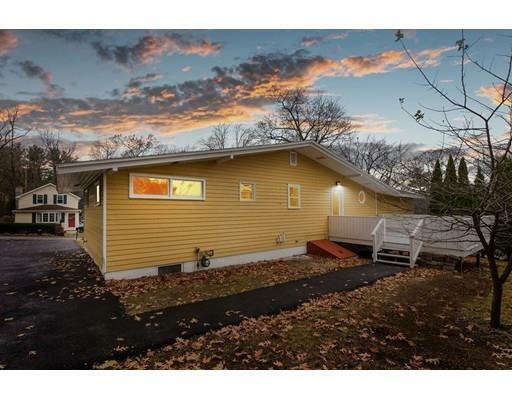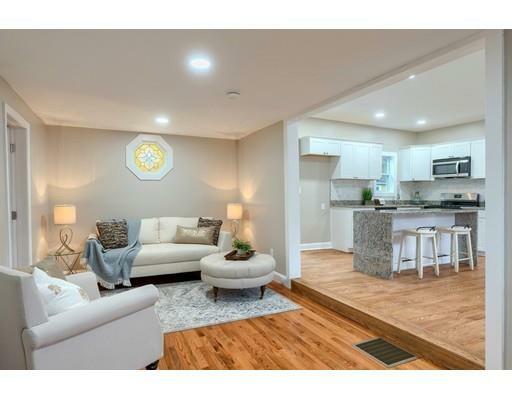


Sold
Listing Courtesy of: MLS PIN / Coldwell Banker Residential Brokerage Newburyport / Jamie Dee Frontiero
21 3rd Street Amesbury, MA 01913
Sold on 02/21/2020
$370,000 (USD)
MLS #:
72593979
72593979
Taxes
$4,635(2019)
$4,635(2019)
Lot Size
10,000 SQFT
10,000 SQFT
Type
Single-Family Home
Single-Family Home
Year Built
1950
1950
Style
Ranch, Mid-Century Modern
Ranch, Mid-Century Modern
Views
Walk to, Lake, Private, Scenic View(s), Other (See Remarks)
Walk to, Lake, Private, Scenic View(s), Other (See Remarks)
County
Essex County
Essex County
Community
Lake Attitash Neighborhood
Lake Attitash Neighborhood
Listed By
Jamie Dee Frontiero, Coldwell Banker Residential Brokerage Newburyport
Bought with
Christine Masiello, Coldwell Banker Residential Brokerage Haverhill
Christine Masiello, Coldwell Banker Residential Brokerage Haverhill
Source
MLS PIN
Last checked Feb 4 2026 at 5:26 PM GMT+0000
MLS PIN
Last checked Feb 4 2026 at 5:26 PM GMT+0000
Bathroom Details
Interior Features
- Appliances: Dishwasher
- Appliances: Microwave
- Appliances: Range
- Appliances: Disposal
- Appliances: Other (See Remarks)
Kitchen
- Flooring - Hardwood
- Main Level
- Kitchen Island
- Open Floor Plan
- Recessed Lighting
- Remodeled
Lot Information
- Level
- Other (See Remarks)
- Scenic View(s)
- Gentle Slope
Property Features
- Fireplace: 0
- Foundation: Poured Concrete
- Foundation: Concrete Block
Heating and Cooling
- Forced Air
- Gas
- None
Basement Information
- Full
- Bulkhead
- Unfinished Basement
Flooring
- Tile
- Hardwood
- Engineered Hardwood
Exterior Features
- Aluminum
- Roof: Asphalt/Fiberglass Shingles
Utility Information
- Utilities: Water: City/Town Water, Electric: Circuit Breakers
- Sewer: City/Town Sewer
Parking
- Off-Street
- Paved Driveway
- Improved Driveway
Listing Price History
Date
Event
Price
% Change
$ (+/-)
Dec 11, 2019
Price Changed
$384,000
-1%
-$3,500
Nov 19, 2019
Listed
$387,500
-
-
Disclaimer: The property listing data and information, or the Images, set forth herein wereprovided to MLS Property Information Network, Inc. from third party sources, including sellers, lessors, landlords and public records, and were compiled by MLS Property Information Network, Inc. The property listing data and information, and the Images, are for the personal, non commercial use of consumers having a good faith interest in purchasing, leasing or renting listed properties of the type displayed to them and may not be used for any purpose other than to identify prospective properties which such consumers may have a good faith interest in purchasing, leasing or renting. MLS Property Information Network, Inc. and its subscribers disclaim any and all representations and warranties as to the accuracy of the property listing data and information, or as to the accuracy of any of the Images, set forth herein. © 2026 MLS Property Information Network, Inc.. 2/4/26 09:26

Description